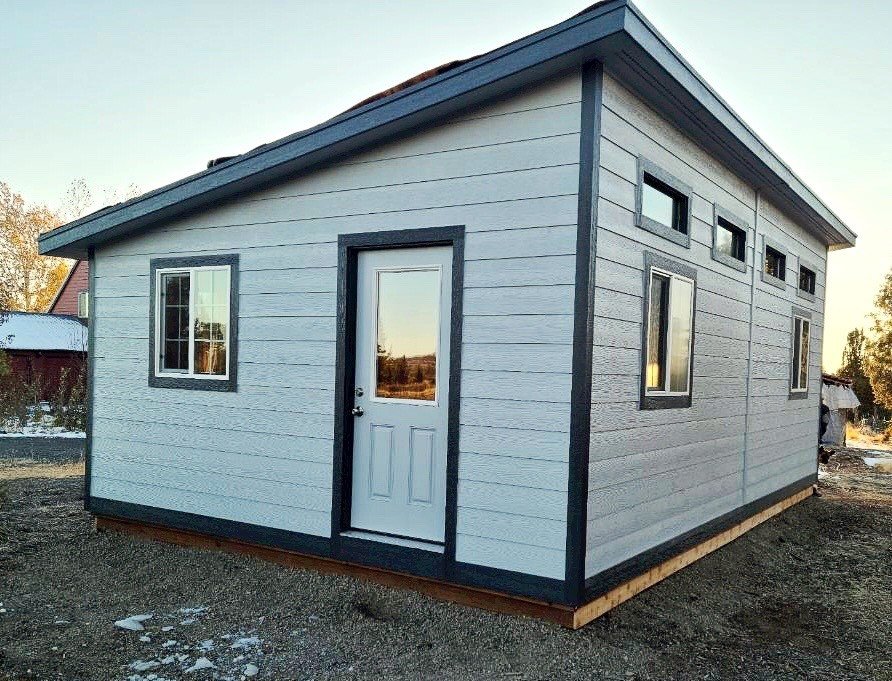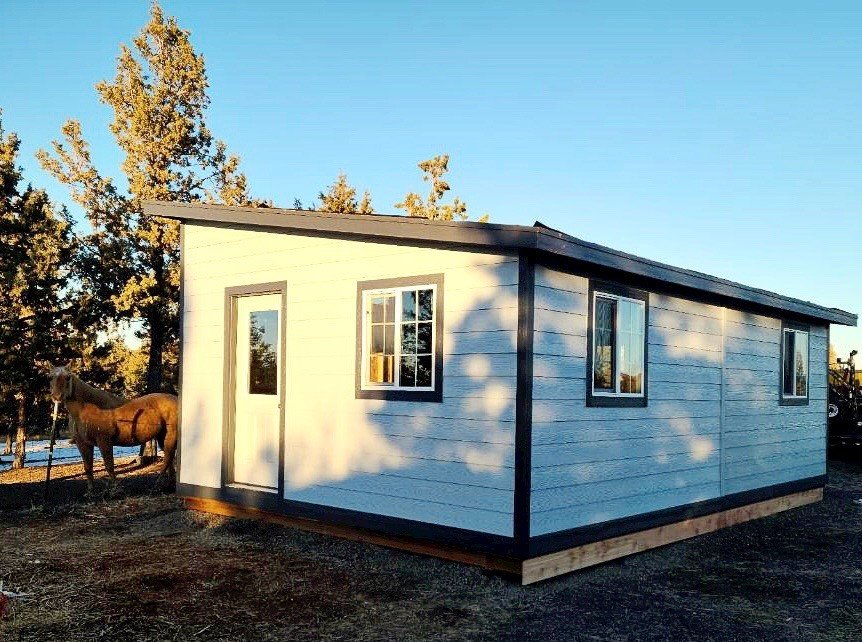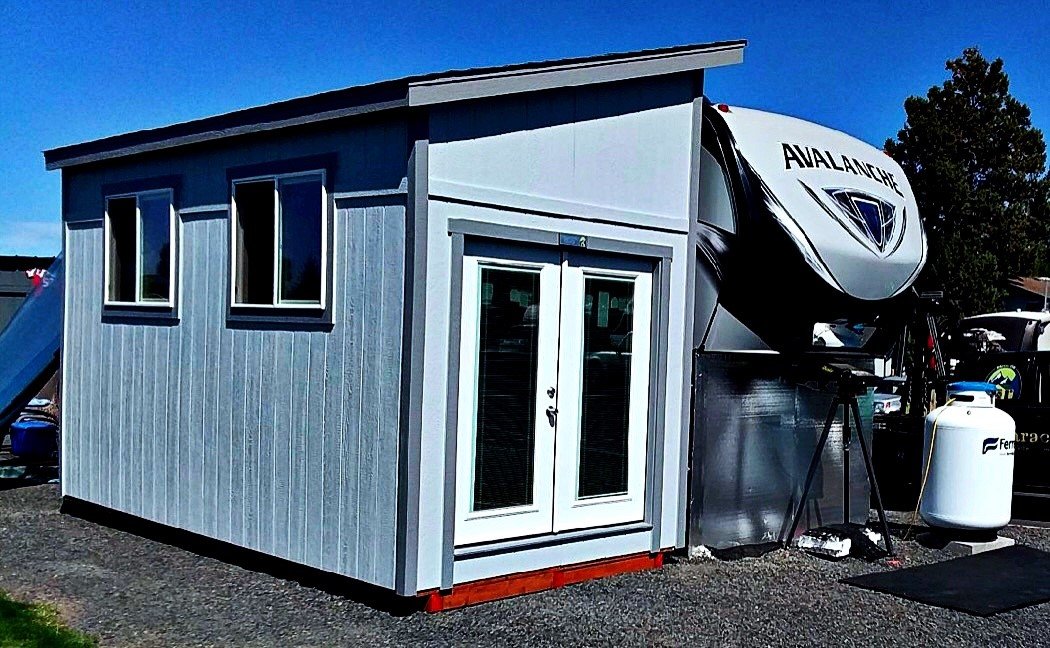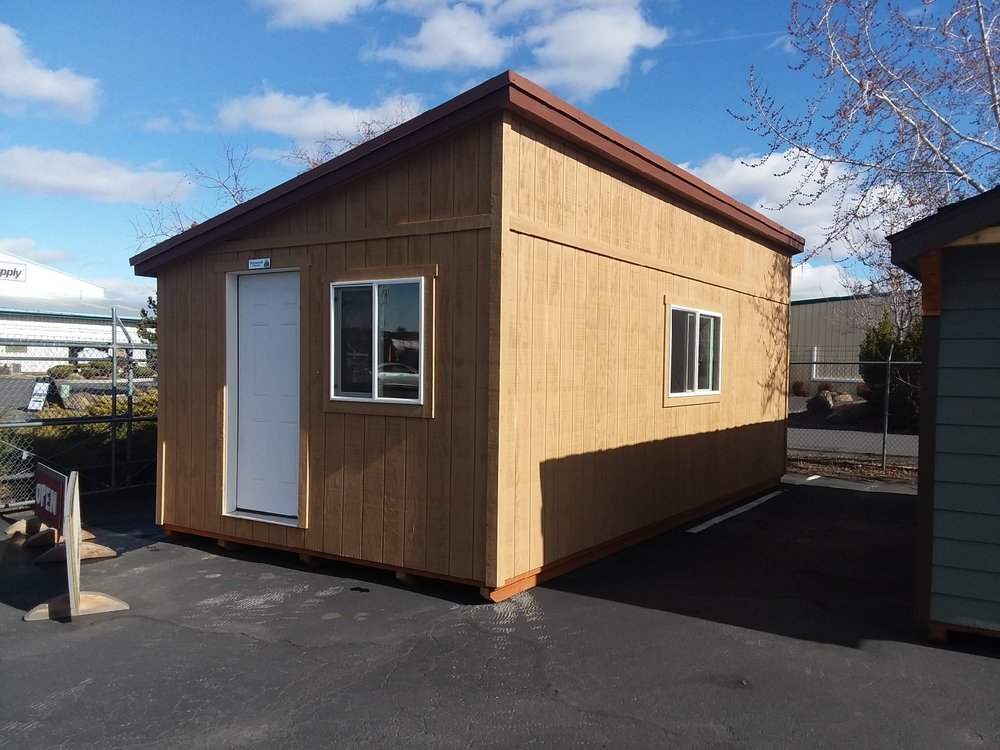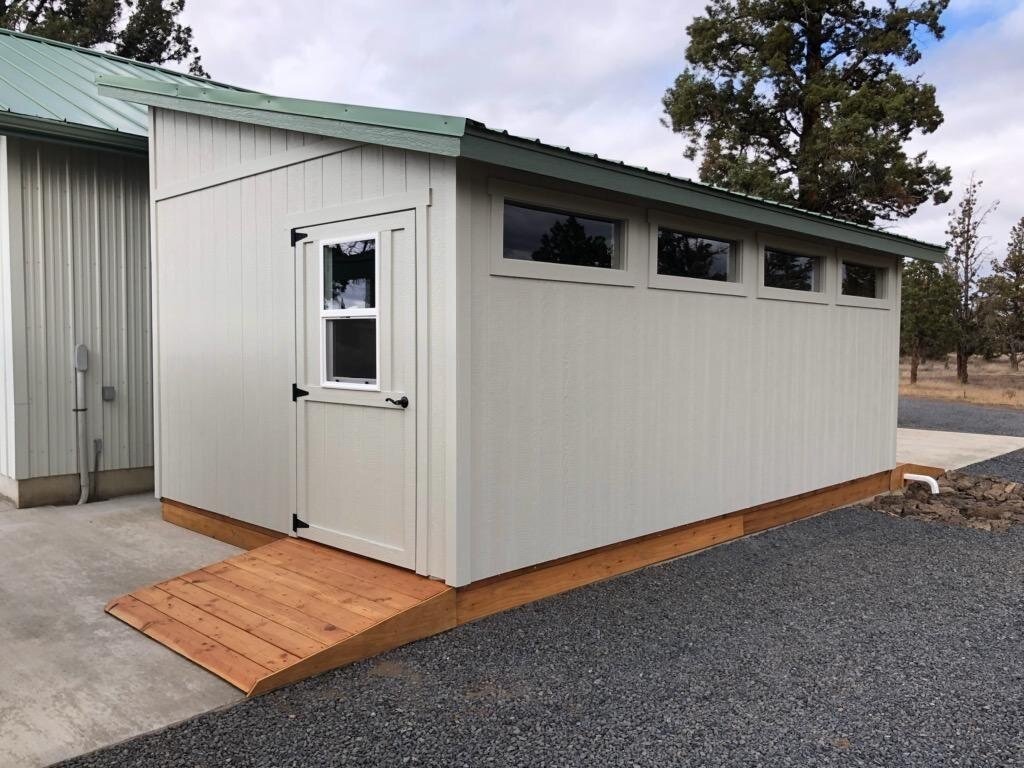cove palisades 3
2 - 12x16 converted into 1 - 16x24
Base Price: Coming Soon
As Seen: Coming Soon
Base price includes: T1-11 siding, composition roof & 1 barn-style shed door
* Price adjusts due to size & design choice
Tamarack Sheds built two 12x16 shed structures & converted them into one brilliant, spacious 16x24, by bolting them together. Our customer had specific needs and this was the perfect solution for them.
as seen includes the following:
Single slope shed-style roof
5 Energy Star double pane windows
4 transom windows
Single light entry door with dead bolt
Insulated floor
Horizontal lap siding
finished ceiling panels
DESIGN FROM THE GROUND UP…The design is yours & we’re here to help make your wants and needs a reality. Rick will gently walk you through the process, explaining the differences between the different styles of siding & roofing, as well as the pros & cons related to size & placement. With 30+ years experience he can get you a quote within 20 minutes. CALL US TODAY!


