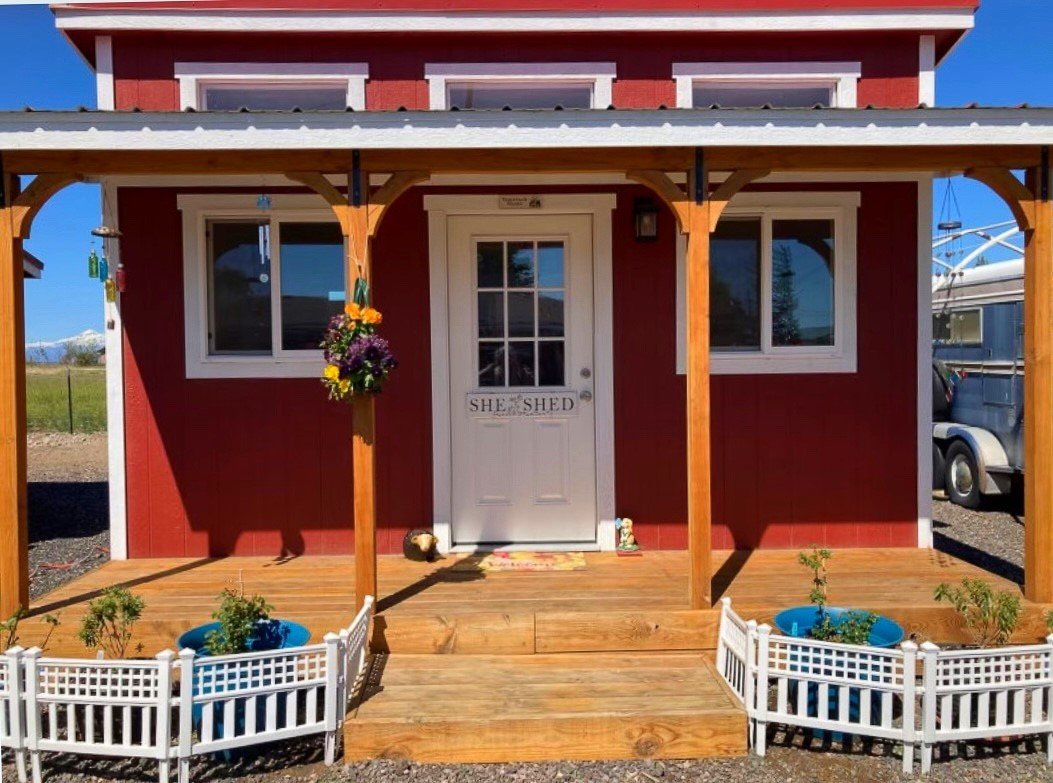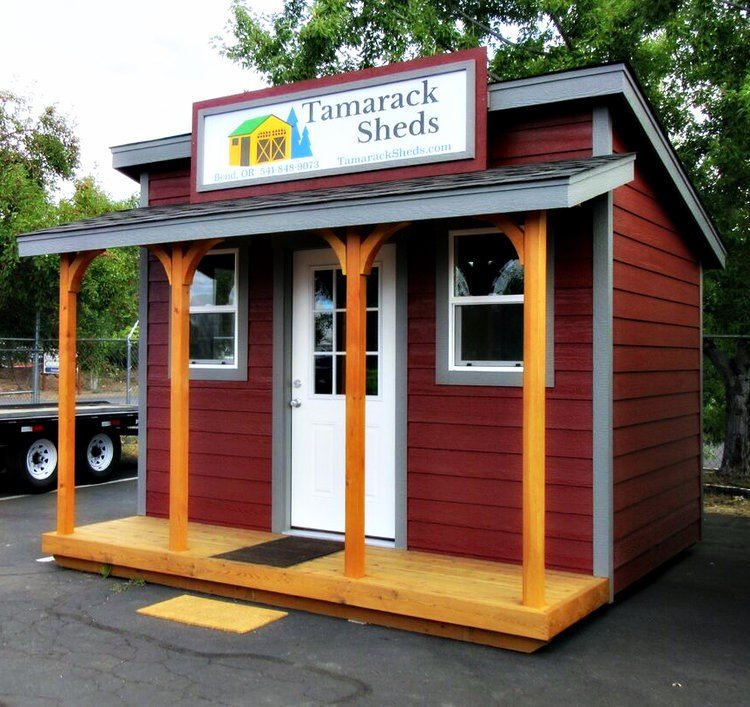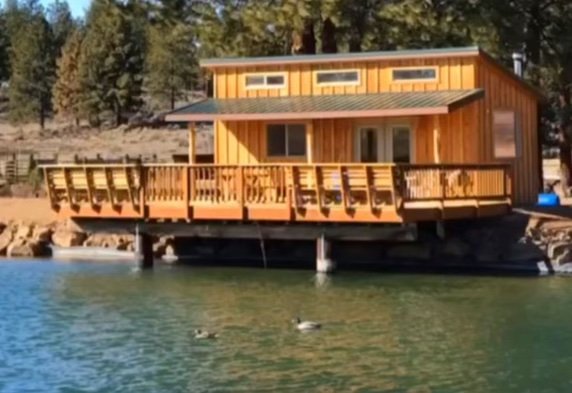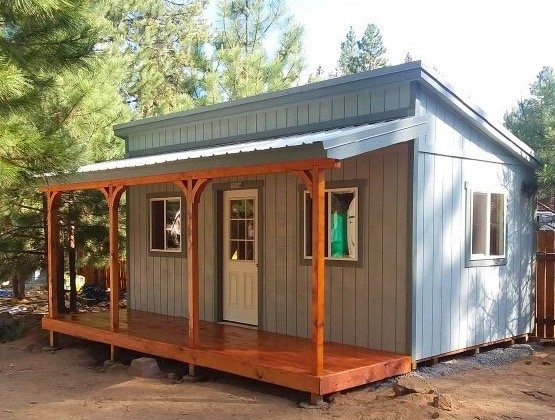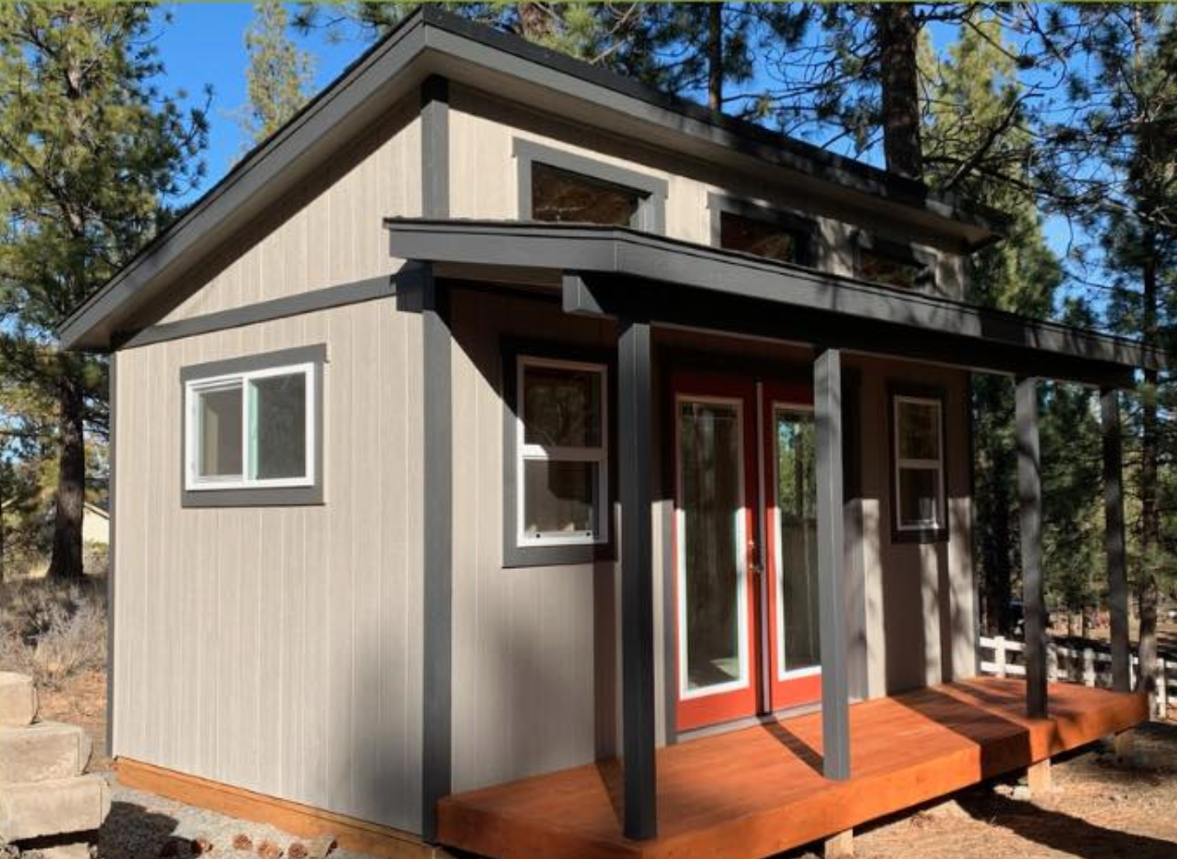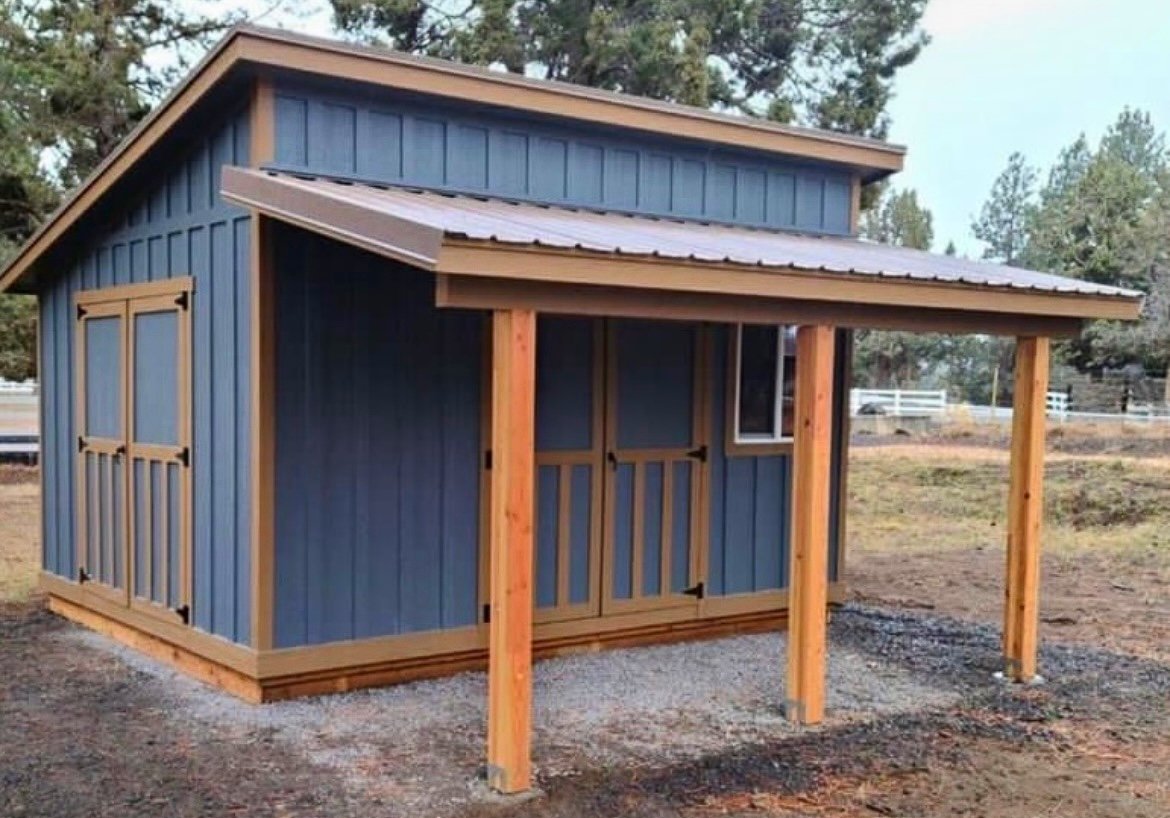Mountain view 3
12x16
Base Price: Coming Soon
As Seen: Coming Soon
Base price includes: T1-11 siding, composition roof & 1 barn-style shed door
* Price adjusts due to size & design choice
AS seen includes the following:
Single slope shed-style roof w/ 7′ rear to 9′ front interior wall height
4×12 covered porch with cedar decking
T1-11 siding
9 light entry door with deadbolt
Two Energy Star windows
Three transom windows
CRANE INTO PLACE…If you have a back yard or some property that is not easily accessible, don’t let that stop you from your dream structure. A popular option is air-lifting it into the space you want. It’s easier that you might think & we’re happy to talk you through the details. CALL US TODAY!


